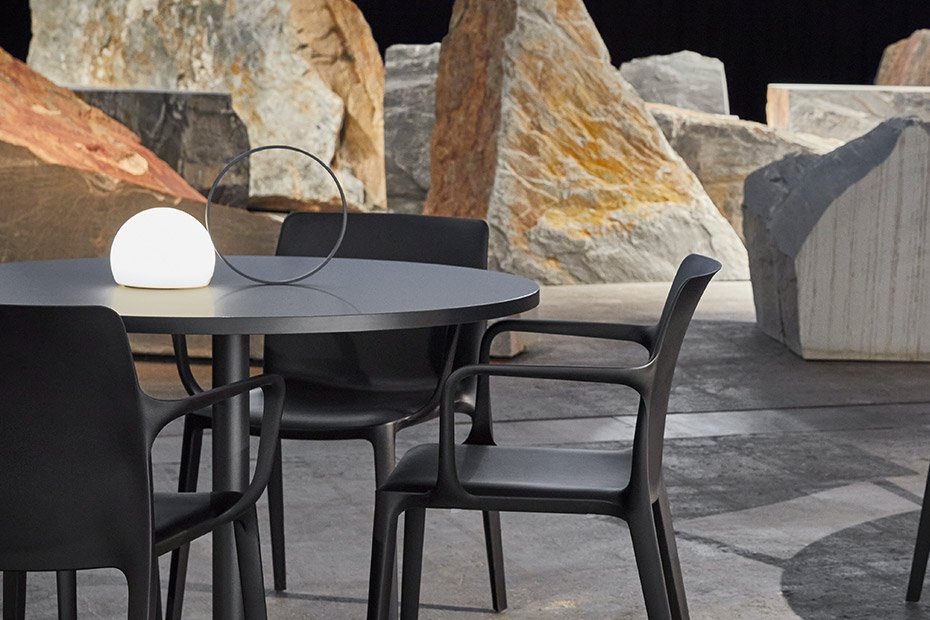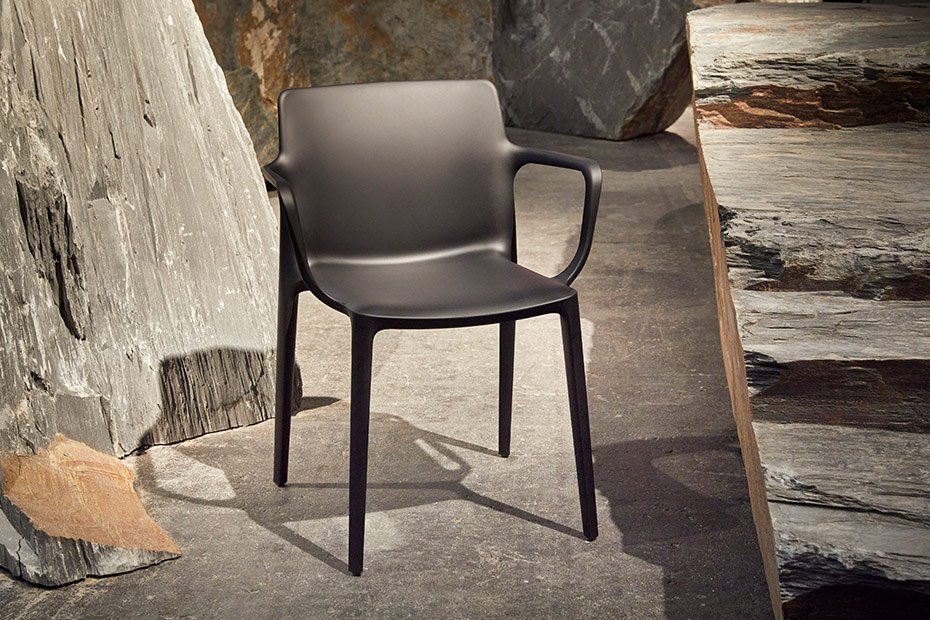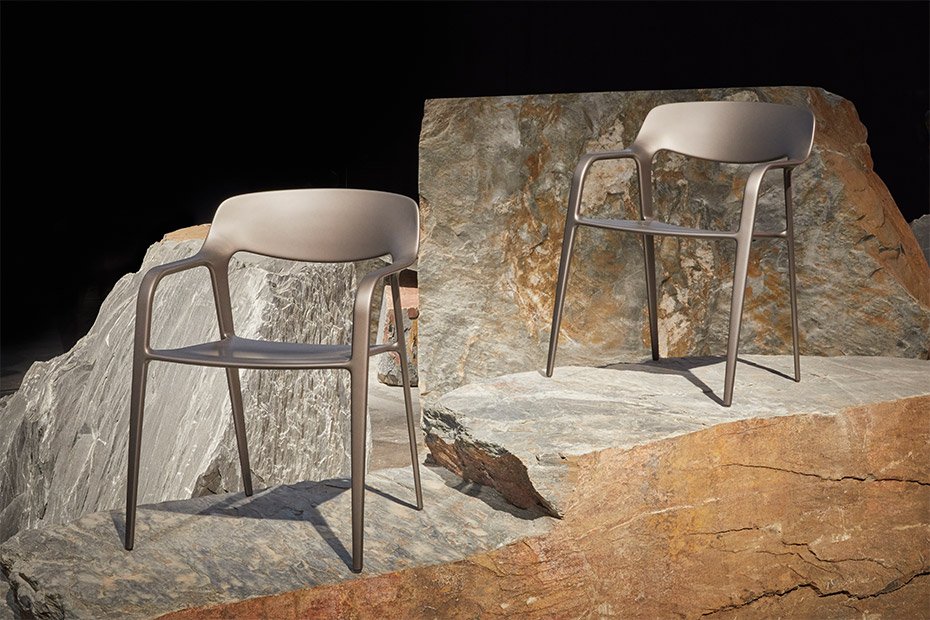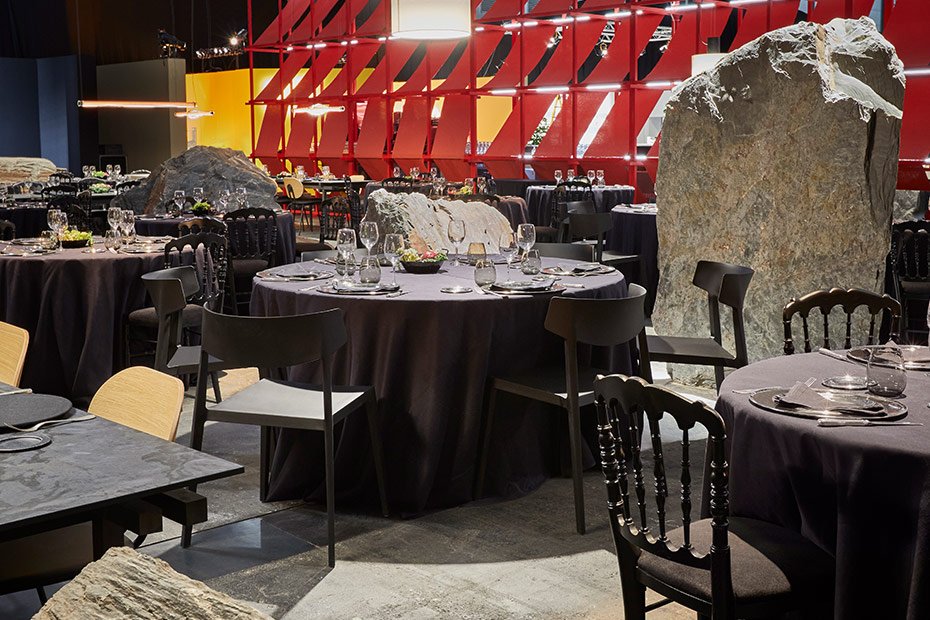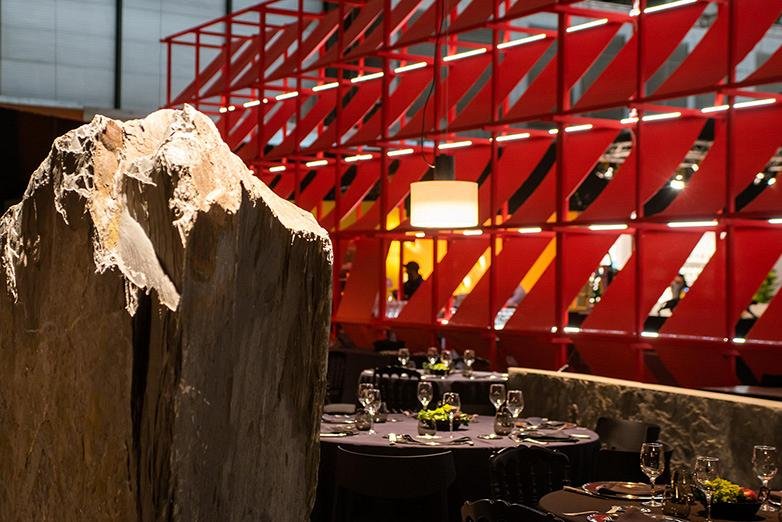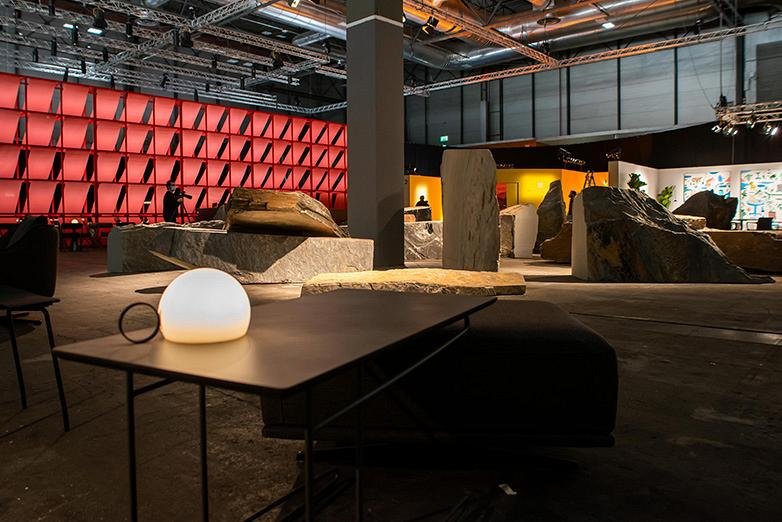The Tangible & Intangible Elements of Our Office Environment
A healthy office environment can improve your company culture in a number of ways. Companies that have invested in redesigning their offices to maximise health benefits have seen a huge impact on their employees, from improvements in individuals’ moods and productivity to increased collaboration and a sense of belonging.
With these benefits, investing in the physical space is gaining traction globally. While some office spaces may inherently fair better than others – for example, a space with many windows – one can use healthy design metrics to make the best out of any given layout.
To understand in more detail how architects design to improve employee wellness, let’s look at what makes or breaks a workspace and what elements create an ideal space for employee creativity, productivity and efficiency. We can then examine how creative solutions can transform a workplace and revolutionise office culture. By doing so, you create an office environment that is not only healthy for your employees, but also improves company culture as a whole, and therefore the bottomline. https://www.bentleyworkspaces.com/all-products.
Creating a healthy workplace is essential for ensuring that employees feel their best. There are many tangible and intangible elements that contribute to a healthy work environment.
Some of the tangible elements include good air quality, ample light, and effective sound control. Intangible elements include a variety of design features that promote versatility and well-being, such as spatial choreography and effective detailing. By incorporating these elements into the workplace, employees will be more productive and feel better overall.
The Office Journey: Creating a Healthy Workplace
At the office, spatial choreography can be best understood through the journey that employees take. There are many factors to consider for a healthy workplace, but creating a considered sequence begins with making sure the office entry allows employees to transition from the outside world as they begin their day at work.
This could mean having a welcoming and enveloping space that incorporates reflective, non-glare lighting, natural materials as well as liminal spaces that will enable people to transition and prep their state of mind. From there, the sequence transitions to a social, energising area like a cafe or another communal space. The goal is to stimulate employees in this phase of their journey.
Ideally, this area of the office would lead into a wide variety of microenvironments, including places to settle for a short face-to-face catch-up, to remove coats and belongings, to read or focus on deep work, and to collaborate and hold meetings.
By having these different areas available, employees can move through their workday in a way that is tailored to their individual needs and the task at hand. This helps create a more balanced and healthy workplace.
Creating versatility in an open space
What if your office could be designed for versatility? With walls that easily move and office furniture that can be rearranged, your office could be transformed to suit any need. This would create a more flexible space that could accommodate employees’ changing needs throughout the day. For example, a large space could be used for meetings or presentations during the day, and then easily transformed into a yoga studio or meditation space in the afternoon.
Similarly, a café could be used for group cooking or barista training during the day, and then turned into a lunch and training space. This type of versatile workplace design would allow employees to use the space in any way they need, making it a more enjoyable and productive place to work.
Plants and Natural Light Bringing the Outdoors In
Bringing the outdoors in with plants and natural light can improve well-being in the workplace. According to the biophilia hypothesis, humans seek out connections with nature and other living beings, and these connections improve our wellbeing. Numerous surveys indicate that natural daylight is the most important aspect of workplace design and that employees with plants around their offices experienced a 30-60 percent reduction in stress levels.
Light has a direct impact on our mental wellbeing, so much so that doctors recommend a minimum of four hours of sunlight per day (these requirements are also captured in the WELL standard). This is in part because light releases hormones like serotonin, which helps to balance our mood. A lack of serotonin is widely understood as the cause of seasonal depression.
As workplace creators, considering principles like this and how we can maximise access to natural light and work with light to enhance the spatial experience is critical. One way to maximise occupant access to daylight is to use windowed areas as communal spaces where employees can come and spend time throughout the day. If enclosed offices must be assembled along the perimeter of a floorplan, transparent and translucent glass walls can be used to ensure daylight filters through to reach the rest of the space.
In addition to natural daylight, artificial lighting can be integrated to define space, and some modern offices do employ lighting systems that change colour temperature throughout the day to reflect the movement of the sun. This helps align employees’ natural circadian rhythms, which regulate sleep-wake cycles and can minimise fatigue during the day while improving the quality of sleep. The conscious use of light can further reduce stress through non-glare installations, and when combined with biophilia, reflected light can subtly reduce the stress through our parasympathetic nervous system.
Biophilia – introduced through the integration of natural materials, patterns and plants, brings a design element critical to mental wellbeing, especially in the commercial space.= If space for potted plants is limited, an option is the creation of “living walls” or “vertical gardens,” which feature an array of plants planted vertically against a wall or within another structure. Vertical green walls can be built on wheels so they may be moved around the office.
When designing for mental wellbeing in the workplace, incorporating biophilic design principles can have a profound impact on employee satisfaction and productivity. By bringing nature inside and using light to enhance the spatial experience, we can create workplaces that support employee wellbeing and improve the bottom line.
Using Campus Design to Build a Sense of Community at Work
Designing a workplace that feels like a community can have a lot of benefits for employees. When people feel like they belong somewhere, they tend to be happier and more productive. Creating spaces where employees can easily collaborate and socialise with each other can help satisfy the human need for social interaction, which can in turn lead to a great sense of wellbeing.
Large companies with enough space can apply these principles by creating a multi-floor or multi-building campus. When it is safe to do so, these campuses can even be opened to the wider neighbourhood or city residents, allowing employees’ loved ones to visit for lunch or stop by during work hours as needed.
By fostering a sense of community at work, we can create happier, more productive employees and workplaces.
Keeping People in Mind Throughout the Workplace Design Process
At the heart of every great workplace is the people who make it all happen. We know that employees perform their best when they feel safe and supported in their community, and when they are able to be themselves and express their creativity.
So we focus on creating workplaces that put people at the heart of the design process. By designing spaces that support physical, mental, emotional and social wellbeing, we inspire creativity and directly increase business performance and profitability. It's an investment worth making! Contact us for more information.


