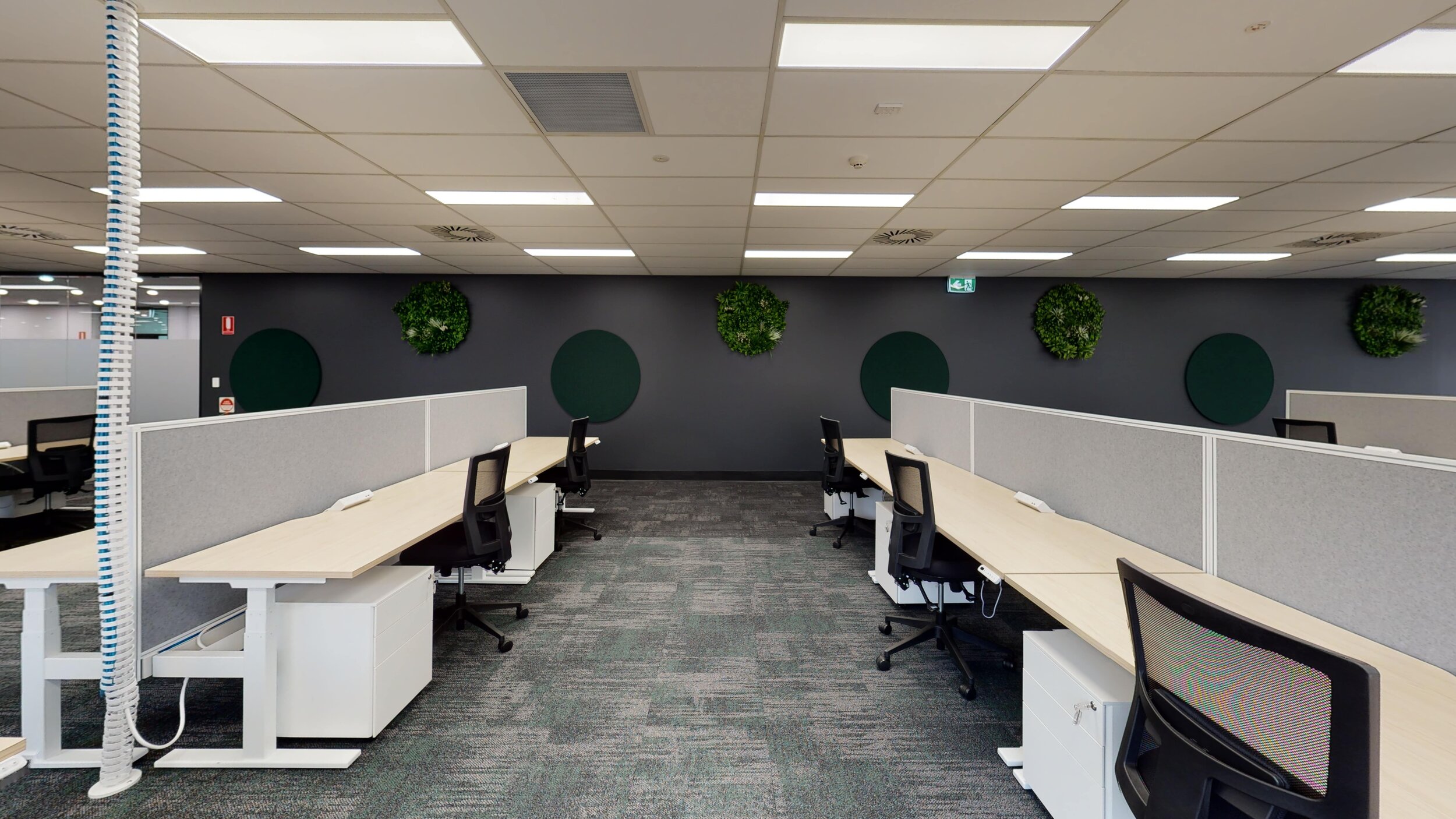175 Collins St
INDUSTRY: HEALTHCARE | GOVERNMENT

LOCATION: HOBART, TASMANIA
SIZE: 300 SQM
PROGRAM: 4 WEEKS
DESIGNER: XSQUARED ARCHITECTS
BUILDER: BRESNEHAN BUILDER
SCOPE: FURNITURE
Accommodating 38 workpoints, 3 meeting rooms and 3 private offices, this elongated workplace has been designed to maximise the open-plan floorplate.
A clever use of space equipped with banks of back-to-back desks introducing cohesiveness and efficiency. Incorporating sit-stand functionality into the workstations enable movement and flexibility, creating a healthier way of working.






