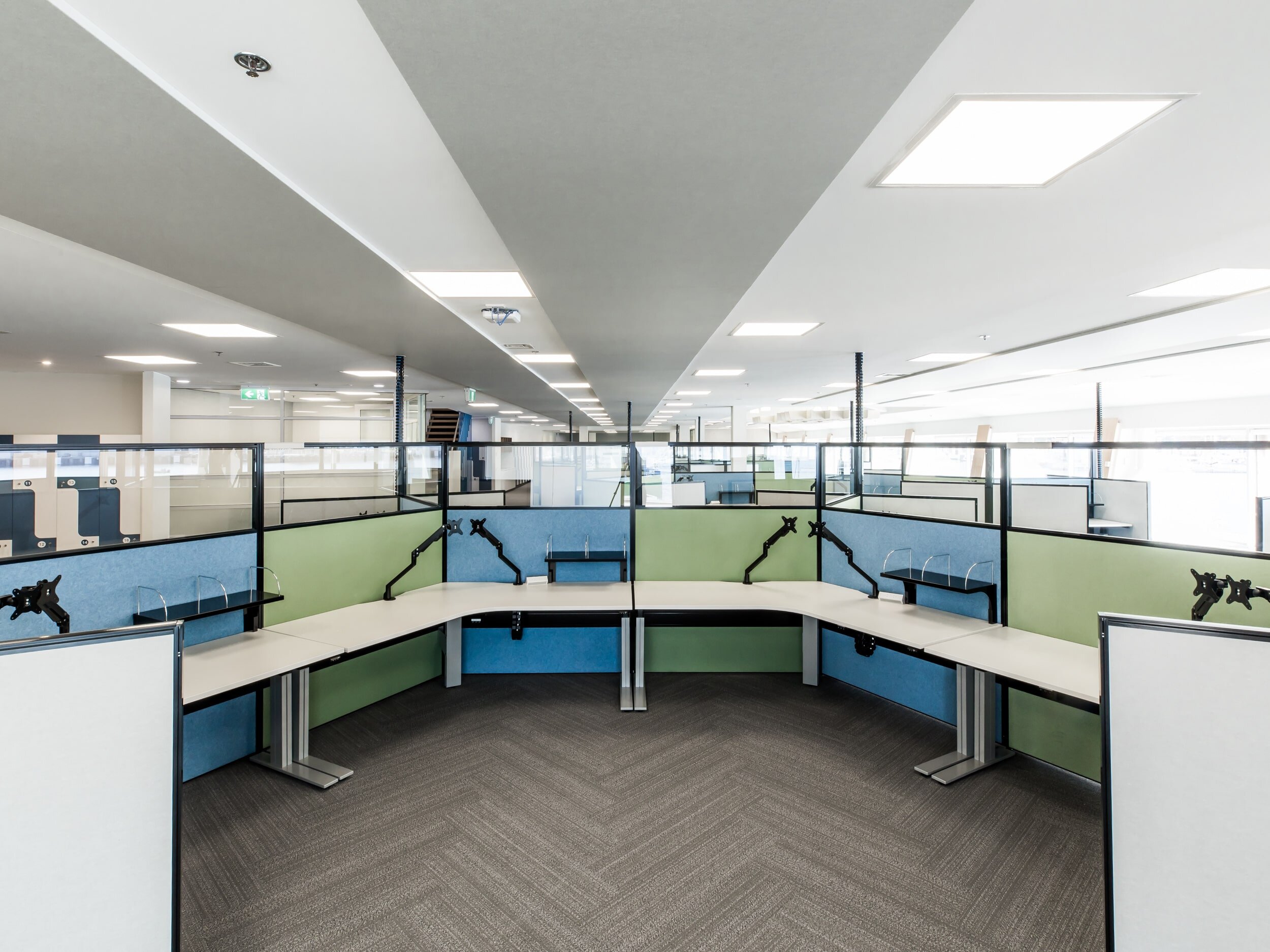CSIRO
Bentley Workspaces Project in Hobart, Tasmania
INDUSTRY: SCIENTIFIC RESEARCH | FEDERAL GOVERNMENT

LOCATION: HOBART, TASMANIA
SIZE: 1000 SQM
PROGRAM: 6 WEEKS
SCOPE: PROJECT DELIVERY | FITOUT | FURNITURE
HEAD CONTRACTOR: SHAPE GROUP
DESIGNER: GHD WOODHEAD
PHOTOGRAPHER: NATASHA MULHALL
The revamped space features a clustered yet spaced out workspace that is perfect for individual and small group work.
Depending on the type of job and industry, the office environment should support how people work, and teams function.
For CSIRO, team members are involved in extensive research and long hours of working. Hence, a 'calming base zone' is more suited for this type of environment - enabling high levels of concentration and focus. The partition height was also increased to accommodate the new COVID safe requirements.












