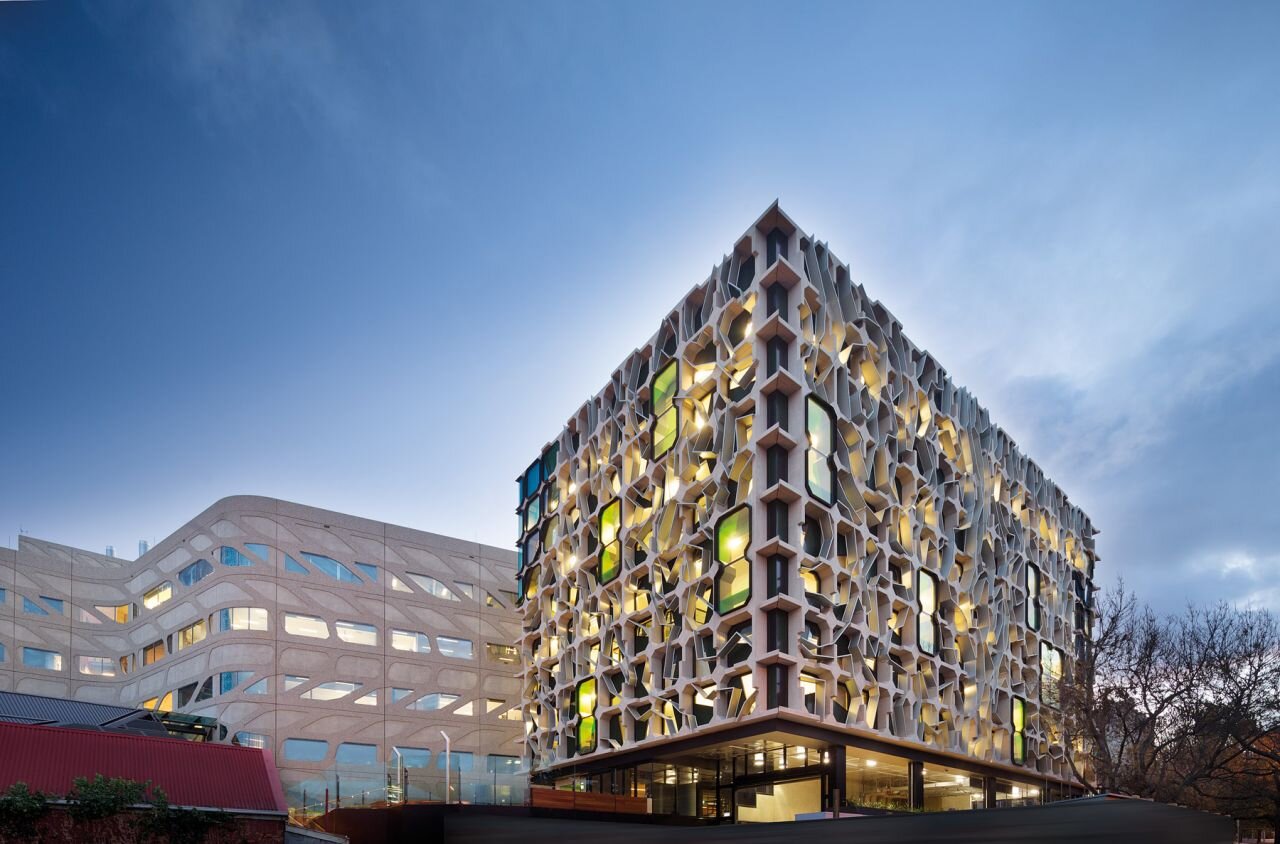MENZIES RESEARCH 2
Bentley Workspaces Project in Hobart, Tasmania
INDUSTRY: EDUCATION

LOCATION: HOBART, TASMANIA
SIZE: 6000 SQM
PROGRAM: 6 WEEKS
DESIGNER: LYONS ARCHITECTURE
SCOPE: FURNITURE
To furnish a very creative architecturally designed building by Lyons Architecture with workstations and furniture to suit the dynamic and diverse requirements of the project.
Known as MS2 the building is home to the world-class Faculty of Health, School of Medicine, Menzies Research Institute, Wicking Centre in Hobart.
Approach Our bespoke workstation designs were instrumental to this projects’ success. We were able to revolutionise existing workstation designs and co-create an engaging workplace for the staff of MS2 - reflecting the values of the University. Having developed a design scheme with Lyons Architecture & UTAS, We then undertook the entire project schedule within a tight 8-week time frame, delivering and managing the installation of the workstations and all associated furniture for over 280 staff.
Excellent response to our needs, always willing
to assist and go beyond what is asked.— Terry Lockwood | Senior Project Manager





