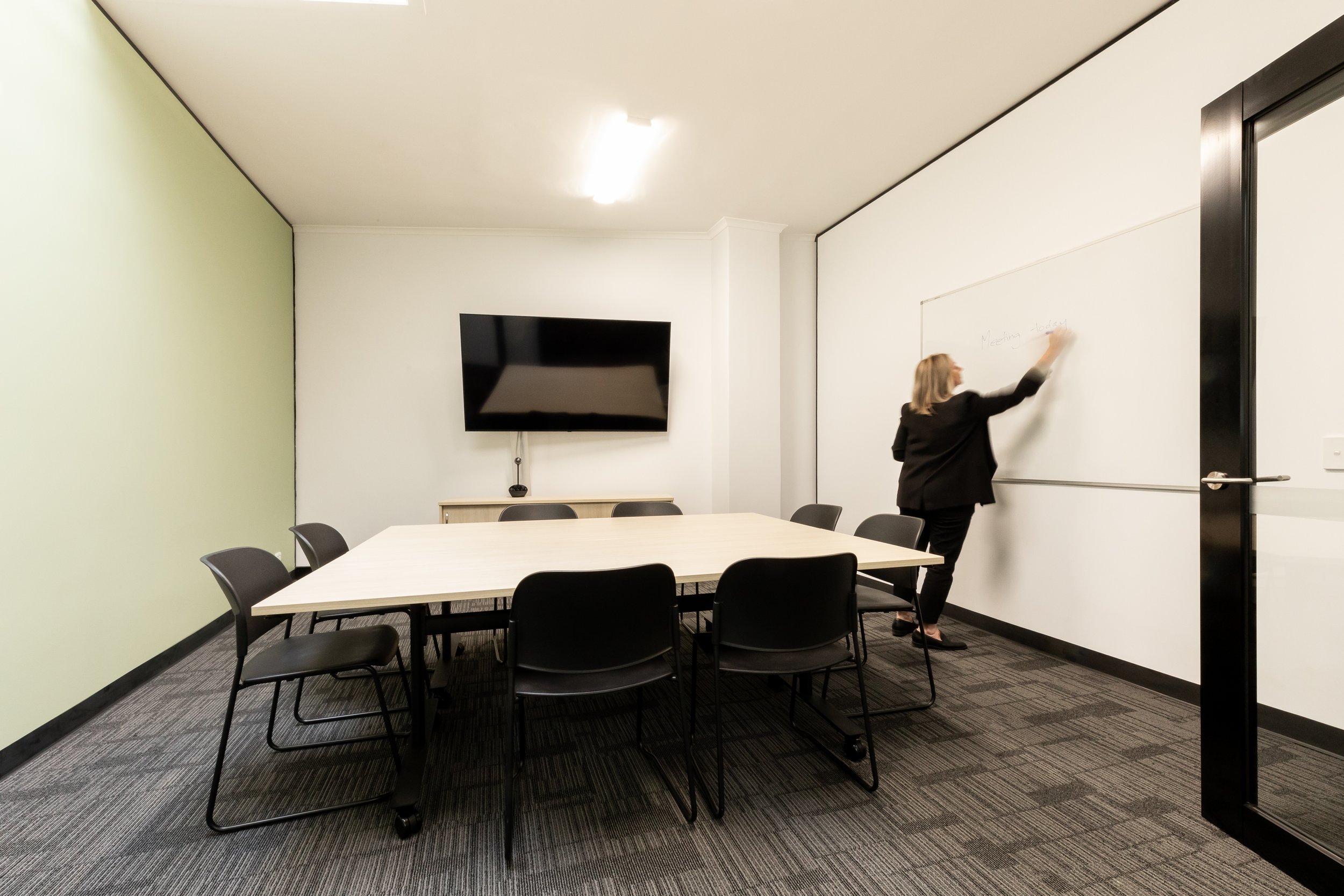Tasmania Collection Service
INDUSTRY: PRIVATE CORPORATION

LOCATION: HOBART, TASMANIA
CONTRACT: PRINCIPAL CONTRACTOR
SIZE: 500 SQM
PROGRAM: 10 WEEKS
SCOPE: STRATEGY, DESIGN, FITOUT, JOINERY, FURNITURE
PHOTOGRAPHY: NASTAHA MULHALL
Reimaging the office space that has been the Tasmanian Collection Service home for over two decades.
The brief focussed on merging two levels into one, allowing for greater connectedness whilst maintaining a spacious environment.
Through implementing open-plan workspaces, following a neighbourhood concept, teams are able to operate seamlessly and more efficiently. Such concepts allow for cross-collaboration and better communication throughout the business operation.
Contemporary black and white joinery and glass partitions encourage transparency, strengthening internal and external relationships. Natural timber finishes and greenery throughout the space evoke a sense of calmness, as well as connecting to their strong Tasmanian roots.







