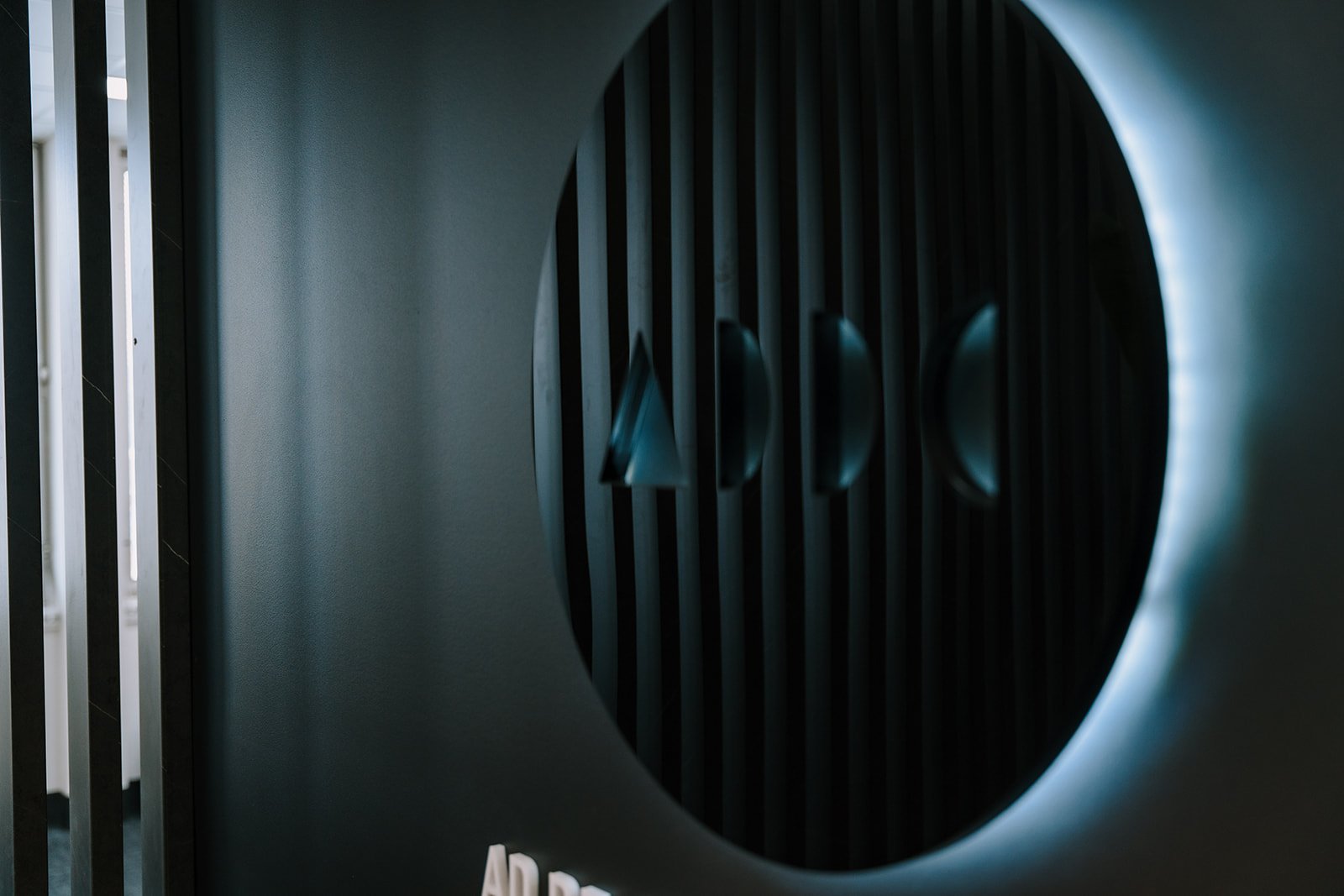AD Design + Consulting
INDUSTRY: PRIVATE ENGINEERING COMPANY

Edgy + Effective
LOCATION: HOBART, TASMANIA
SIZE: 300 SQM
PROGRAM: 7 WEEKS
SCOPE: STRATEGY, DESIGN, FITOUT, JOINERY, FURNITURE
PHOTOGRAPHER: JACINDA HOCHMAN
VIDEO PRODUCTION: SOCH STUDIO
AD Design & Consulting needed a new space to support their growing team and business. We brought this vision to life through our streamlined methodology - consolidating workplace strategy, experiential design principles, and efficient fitout practices.
WORKPLACE STRATEGY
The workplace strategy kicked off with an in-depth analysis of the client’s company values, objectives and desires. Throughout the floorplan, we draw emphasis on spaces that will enable technical teams to operate efficiently - focusing on collaborative working while providing spaces that enable individual work.
DESIGNING FOR GROWTH
An integral part of the brief was the intentional inclusion of flexible spaces, anticipating the client's future growth. This forward-looking approach incorporated agile and modular systems to accommodate potential expansions.






















